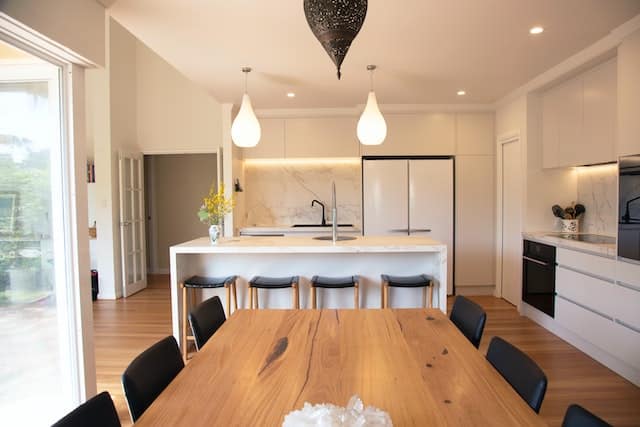An open kitchen is great for small spaces. It connects the main living areas. It makes the home feel spacious. The kitchen feels connected to the other living spaces. There are few downsides to open kitchens though. Here are a few reasons you should avoid them.
1. Clutter

Not all kitchens are organized well. The pictures from magazines and architectural renders rarely represent how an actual kitchen looks. For most people, the kitchen is a workspace. You may want the utensils accessible. Some things will be on the counter most of the time. You might have assigned a drawer and closed shelf to everything but how often do you keep things there. A standard kitchen feels cluttered, as it should be if you use it.
2. Cooking Mess

How does your kitchen look after you have just cooked? If you are like most people, it’s not a pretty sight. If you do not clean up immediately, an open kitchen means this will be within your sight while you eat. After eating you might decide you want to do the dishes later or the next day. All through that, the mess is there, sort of highlighted against the neat living room background.
3. Wear & Tear

Kitchens do not look the same over time. The cabinets have stains. The counter may have cracks from the hot/cold alternate treatment we tend to make them go through. There is smoke that dulls the wall paint. It is true that everything ages with time. Kitchens tend to wear out faster than other parts of the house. Not all kind of wear and tear looks rustic and charming. Stained cabinets and cracked counters with grease and flour are anything but.
4. Disaster

Kitchens are more prone to plumbing issues and other failures such as fire and spillage than other parts of the house. Having it separate is useful to contain these issues within a limited area.
5. Smell

Good food smells good. The opposite is also be true. Either way, you do not want that everywhere in the house. Smells from food tend to linger. It’s fine when you are cooking but that is not a pleasant thing to wake up to. This can be minimized by good ventilation and strategic positioning.
6. Noise

Kitchens are noisy places. Ceramic, glass, metal… these are not exactly ‘quiet’ materials. The sounds become even more pronounced when there is no partition between the kitchen and living spaces. I remember a potential client closing off a kitchen counter-side completely for this.
7. Privacy/Disturbance

People are different. Their lifestyles even more so. Cooking may be a refuge for some. This is the time they enjoy on their own away from other members of the household. It can be distracting to have the disturbance from other living areas coming into the kitchen.
8. Cabinetry

While not always true, open kitchens tend to have less cabinetry. Since there are less walls to lean on, cabinets are sometimes restricted in both positioning and area coverage.
9. Style & Variety

An open kitchen would be styled to blend into the general aesthetic of the surrounding spaces. While this is also true for a closed kitchen, there are more spaces to coordinate if the kitchen is to seamlessly fit into the other spaces. It is also sometimes great to get different aesthetics for all the spaces in the house.
10. Culture, Lifestyle & You

Most of the reasons outlined here come down to you. A closed kitchen might feel suffocating to some. An open kitchen might feel overexposed to others. You may like the interaction and conversation while you cook. You may find it distracting.
Some cultures are centered around separating the two spaces and their lifestyle fits that. The separate room also doubles as a cluster spot for interaction away from the living spaces.
There are equally compelling reasons to have an open kitchen including the spacious feel for small homes and connecting the kitchen to the rest of the house. A temporary screen could be an option to get the best of both. Another solution for those that can afford it is to have the kitchen segmented into two. One part to be integrated into the living space right next to another part hidden away with all the clutter and noise. The Kitchen can be open to just the dining room. It comes down to your lifestyle and how integrated your kitchen is to other parts of your life.






Thanks for your blog, nice to read. Do not stop.
An fascinating discussion is value comment. I feel that you must write more on this subject, it won’t be a taboo subject however generally persons are not enough to talk on such topics. To the next. Cheers